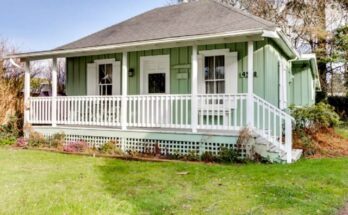
Imagine a sanctuary nestled in the woods, where rustic charm meets modern sophistication. This concept art for a potential home design captures the essence of a rustic retreat cabin that harmonizes with its serene woodland surroundings. The vision behind this home is to create a peaceful escape that seamlessly blends the cozy allure of traditional cabin aesthetics with the clean lines and efficiency of contemporary design. This unique blend offers a harmonious living experience that celebrates both nature and modern living.
Exterior

Advertisement
The exterior of this rustic retreat cabin home exudes a charming blend of tradition and modernity. The structure features textured wood siding that speaks to its rustic roots, while a sleek, dark metal roof adds a touch of contemporary flair. Prominent black-framed glass windows adorn the front facade, inviting ample natural light to flood the interior spaces. An expansive wooden deck wraps around to the side, adorned with potted plants and vibrant flowers, creating a perfect harmony with the forest backdrop. The thoughtful addition of a simple wooden bench with colorful throw pillows adds warmth and comfort to the outdoor space.
Living Area
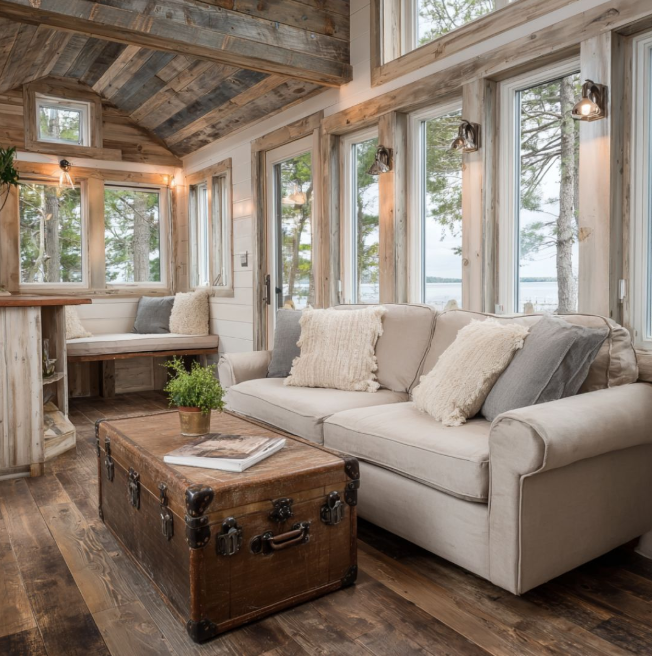
The living area of this charming modern chalet is a perfect blend of rustic warmth and modern elegance. Distressed wooden floors and shiplap walls provide a cozy backdrop, complemented by plush neutral furnishings that invite relaxation. An antique trunk serves as a coffee table, adding a touch of vintage character to the space. Large windows ensure the room is flooded with natural light, creating a serene ambiance that harmonizes with the tranquil surroundings.
Dining
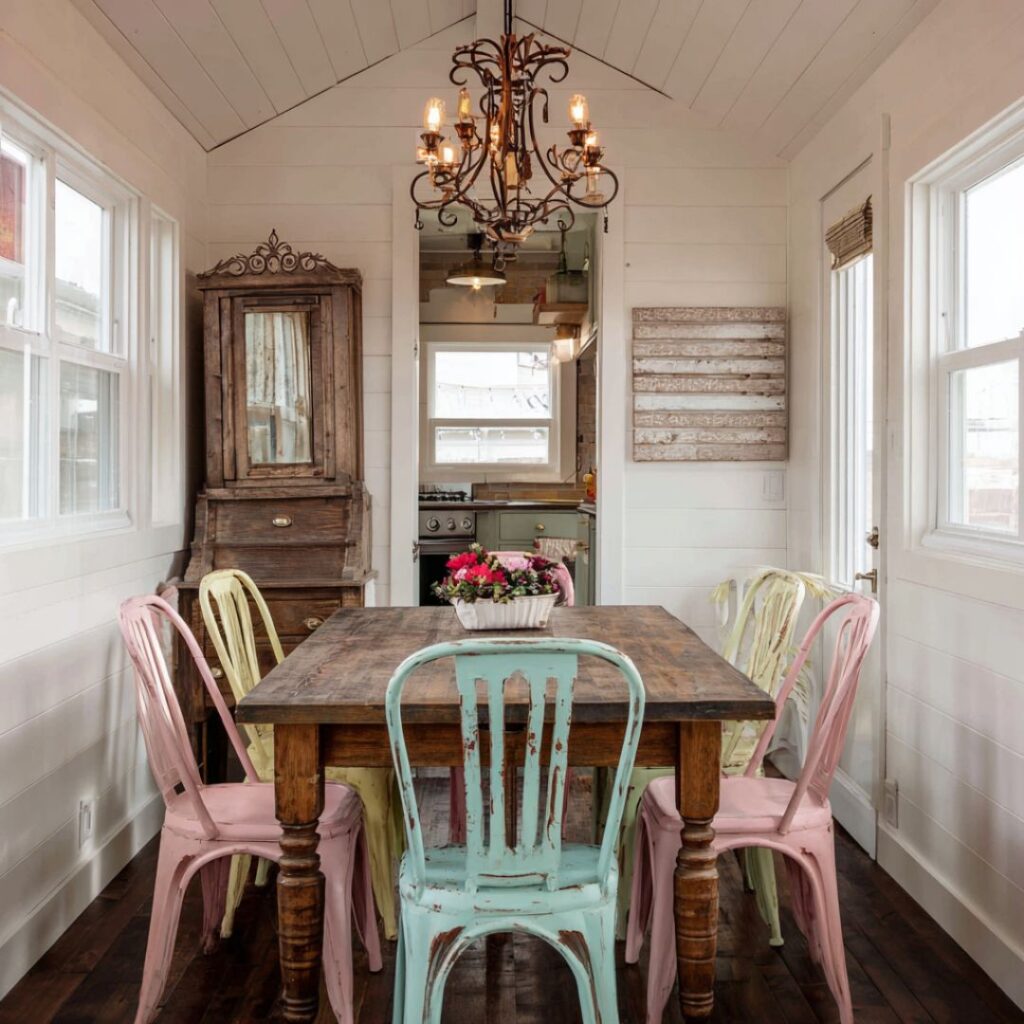
In the dining area, a sense of whimsical elegance prevails. An antique wooden table sits at the center, surrounded by mismatched pastel chairs that add a playful touch to the rustic theme. A wrought-iron chandelier hangs overhead, casting a warm glow and enhancing the inviting atmosphere. The combination of antique and modern elements creates a space that is both charming and sophisticated, perfect for intimate gatherings.
Kitchen
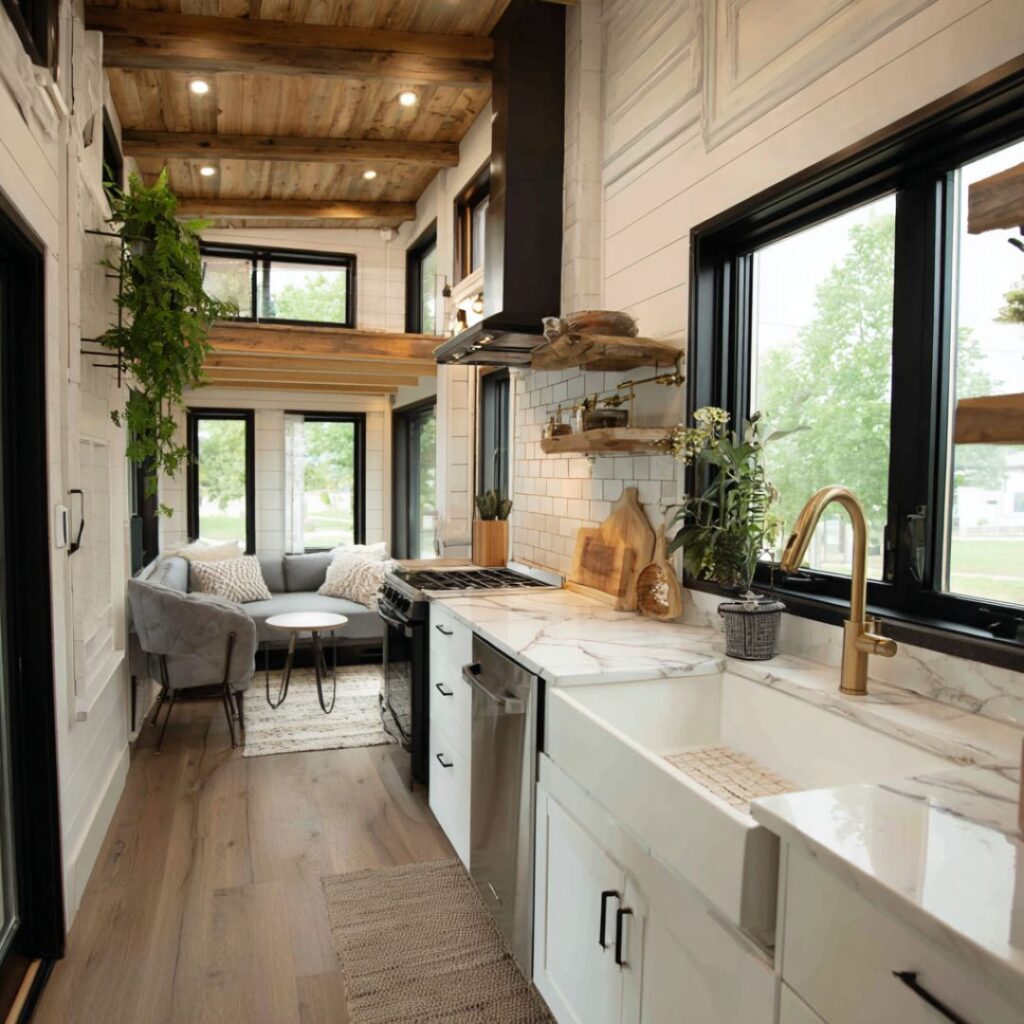
The kitchen is a seamless blend of modern functionality and nostalgic charm. Sleek white cabinetry and quartz countertops provide a clean and efficient workspace, while a farmhouse sink adds a touch of rustic elegance. The space is designed to be both practical and welcoming, with large windows ensuring plenty of natural light. This harmonious blend of styles creates a kitchen that is both stylish and functional.
Bedroom
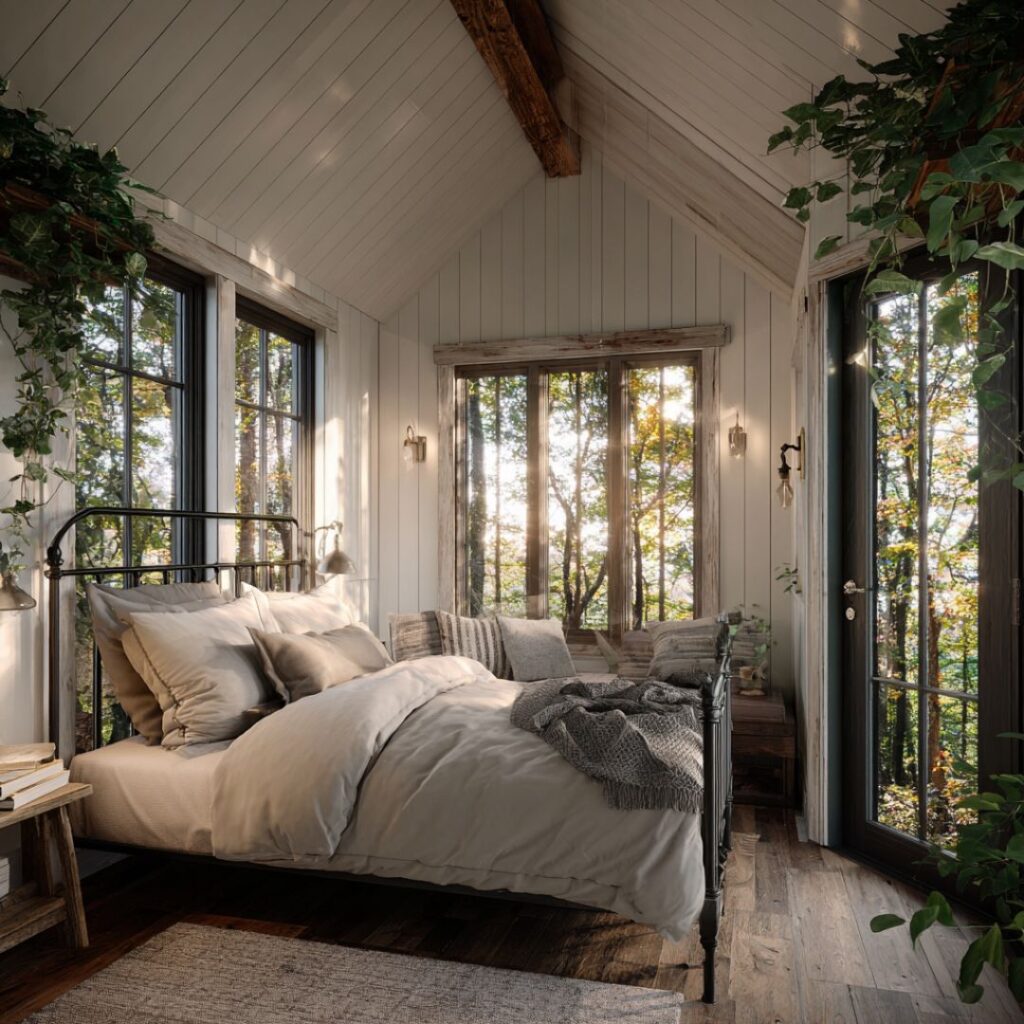
The bedroom is a tranquil sanctuary that combines rustic charm with vintage elegance. High ceilings and shiplap walls create an airy feel, while a wrought-iron bed anchors the space with timeless style. Soft, neutral tones enhance the serene ambiance, making it a perfect retreat for rest and relaxation. The large windows offer breathtaking views of the forest, reinforcing the connection to nature.
Bathroom
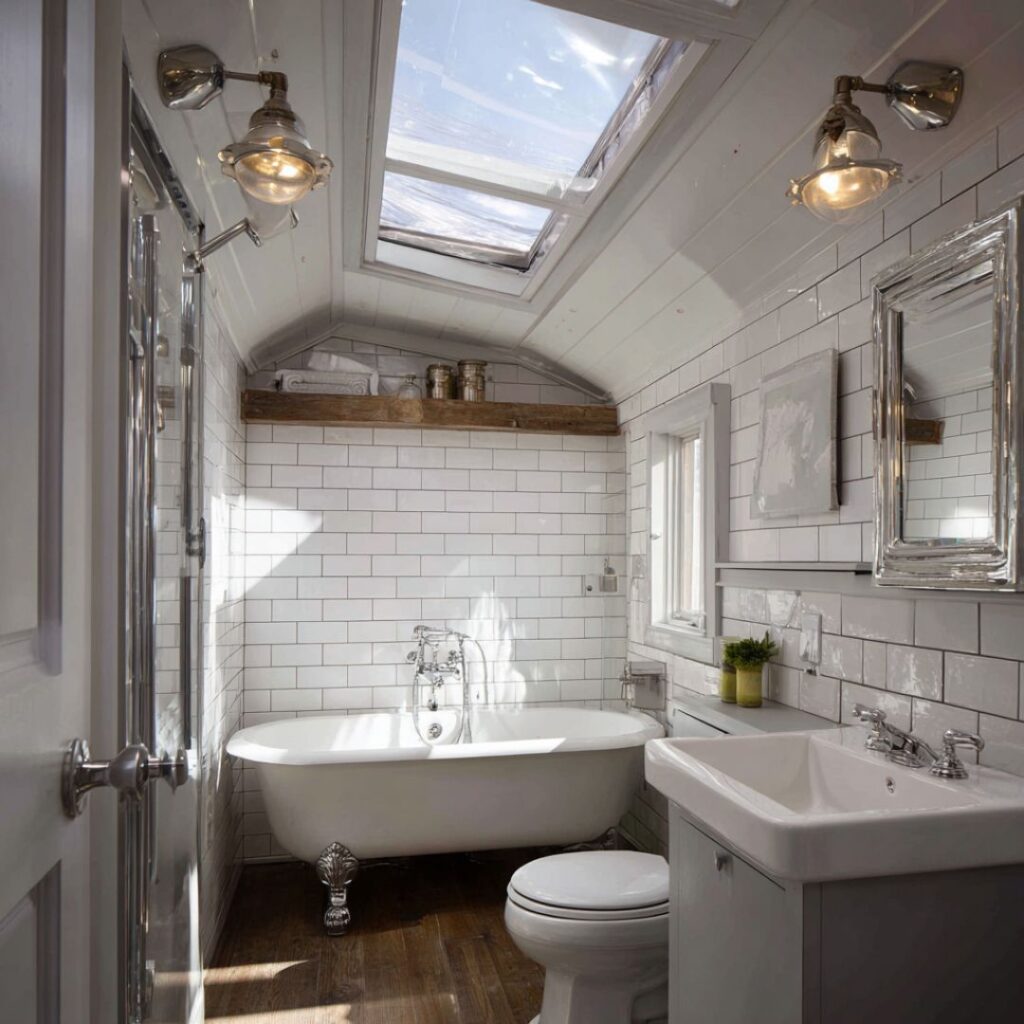
The bathroom offers modern comforts while maintaining a vintage aesthetic. A clawfoot tub sits under a skylight, inviting natural light to bathe the space, while subway tiles provide a clean and classic look. A pedestal sink adds to the vintage charm, complemented by modern fixtures that ensure functionality. This blend of old and new creates a stylish and serene space that is both elegant and practical.
Other Areas
An additional loft space within the cabin serves as a versatile guest room or home office. This area continues the home’s cozy and open feel, with large windows providing ample natural light and stunning views of the wooded surroundings. The loft’s flexible design makes it an ideal spot for relaxation or productivity, further enhancing the cabin’s appeal as a multifunctional retreat.
